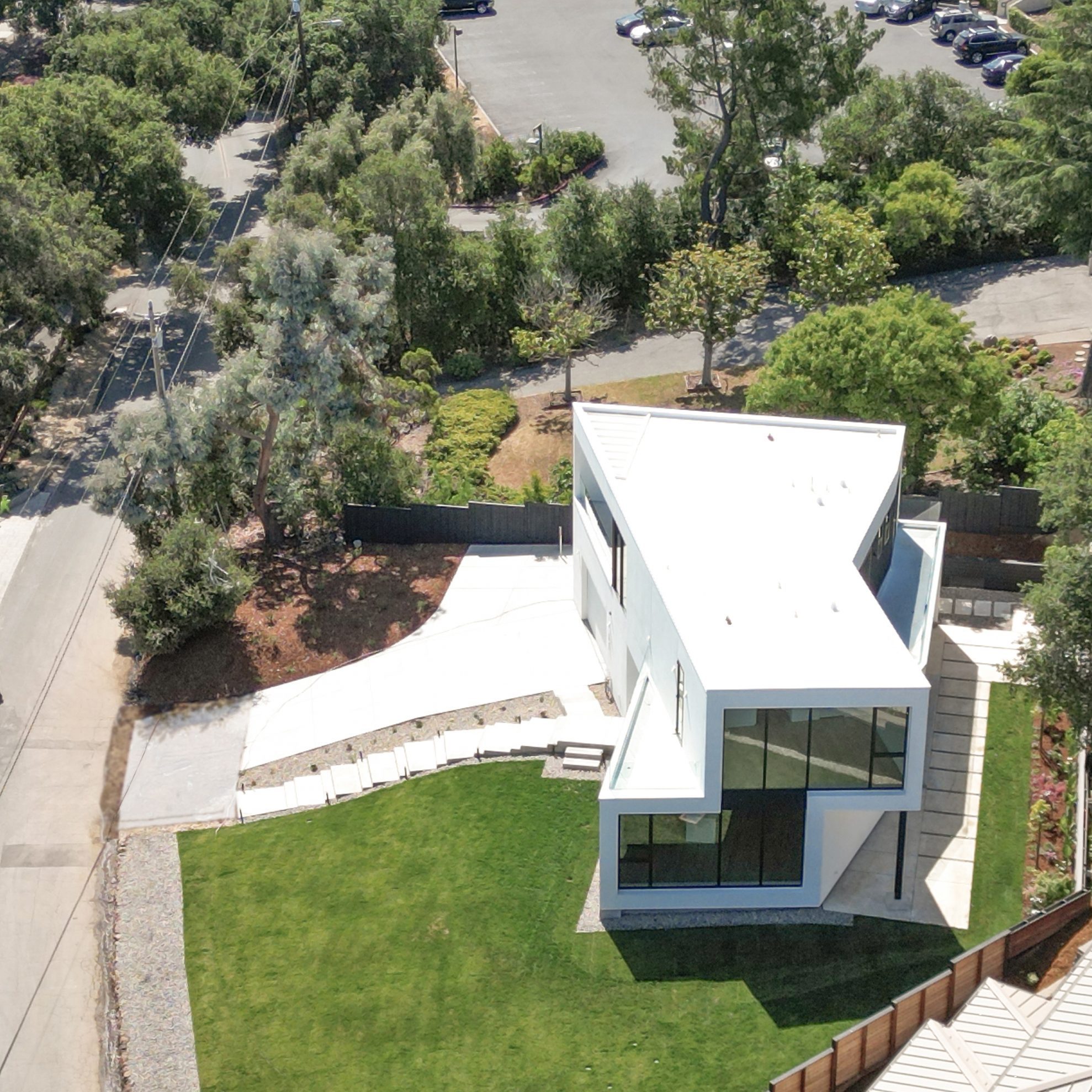Located in Silicon Valley, the Formation House aims to redefine the concept of single-family homes, departing from soulless modern mansions and traditional urban types. The client had two main requests: a closed facade facing the street while being privately open to the backyard, and the inclusion of multiple individual rooms. The design balances compactness and expansion.
Following setbacks and envelope restrictions, the project maximizes the available footprint, harnessing natural sunlight throughout the day and creating a cozy backyard. The volume transforms from a simple cube in the east to bifurcated and shifted volumes in the west, offering a dual perspective while maintaining unity. The building’s legibility engages residents from different angles, with shadow and light forming a distinct order.
The interior spaces are organized hierarchically, with compact areas in the eastern section and larger communal spaces in the expanded western end. The design draws views into the house, leading to the backyard. Interiors maintain a tonal and minimal aesthetic, allowing for unobstructed spatial flow. The kitchen and fireplace, placed as dialoguing objects, enhance the continuity of space


