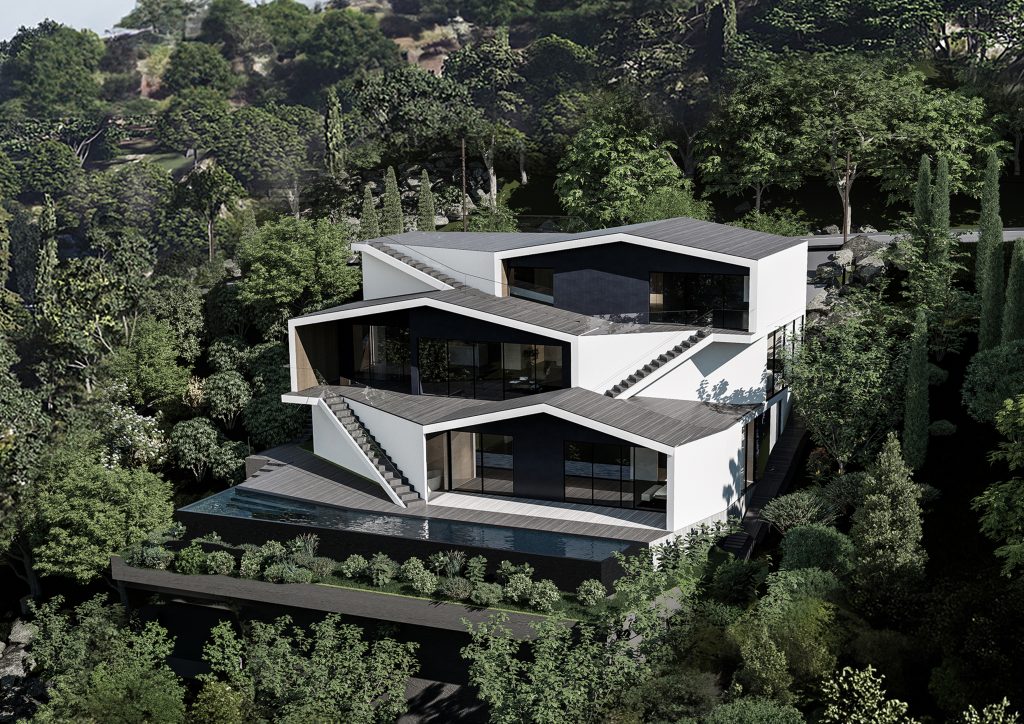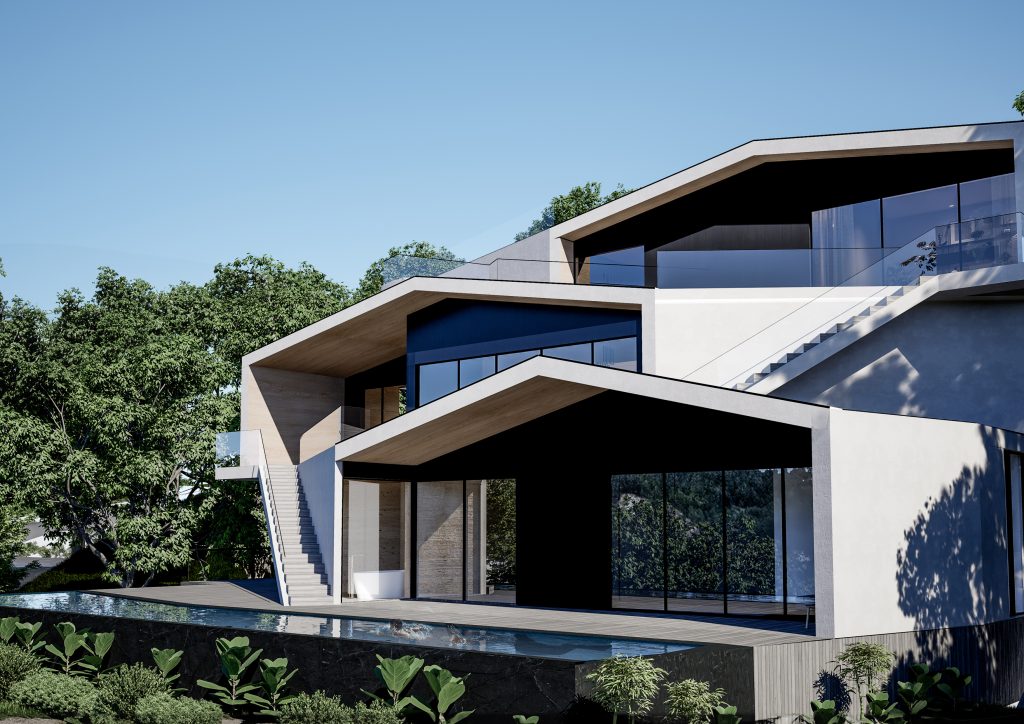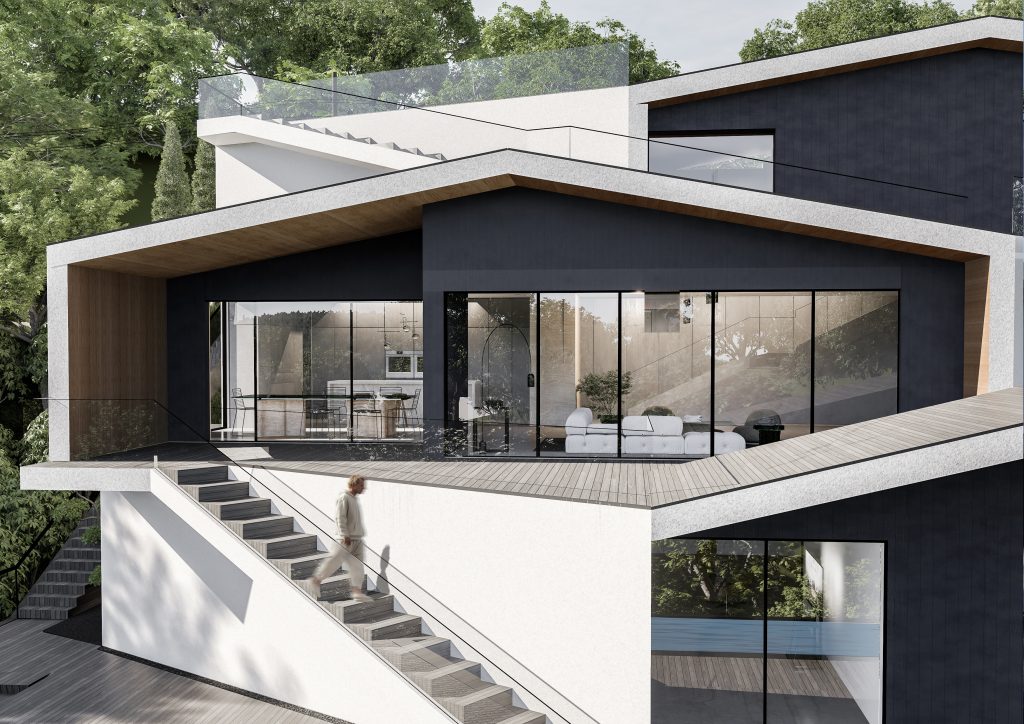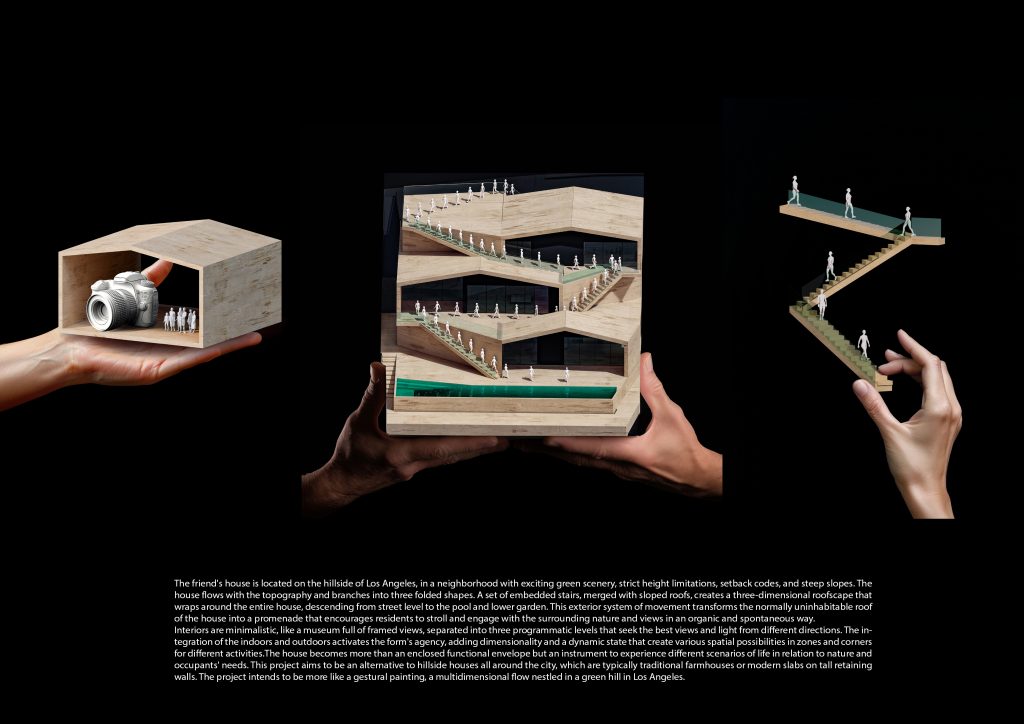The friend’s house is located on the hillside of Los Angeles, in a neighborhood with exciting green scenery, strict height limitations, setback codes, and steep slopes. The house flows with the topography and branches into three folded shapes. A set of embedded stairs, merged with sloped roofs, creates a three-dimensional roofscape that wraps around the entire house, descending from street level to the pool and lower garden. This exterior system of movement transforms the normally uninhabitable roof of the house into a promenade that encourages residents to stroll and engage with the surrounding nature and views in an organic and spontaneous way.
Interiors are minimalistic, like a museum full of framed views, separated into three programmatic levels that seek the best views and light from different directions. The integration of the indoors and outdoors activates the form’s agency, adding dimensionality and a dynamic state that create various spatial possibilities in zones and corners for different activities.
The house becomes more than an enclosed functional envelope but an instrument to experience different scenarios of life in relation to nature and occupants’ needs. This project aims to be an alternative to hillside houses all around the city, which are typically traditional farmhouses or modern slabs on tall retaining walls. The project intends to be more like a gestural painting, a multidimensional flow nestled in a green hill in Los Angeles.




No responses yet